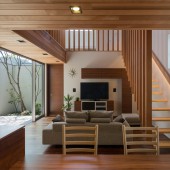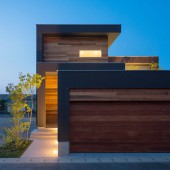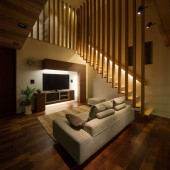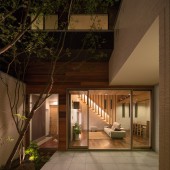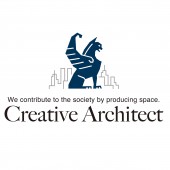M4-House House by Masahiko Sato |
Home > Winners > #50225 |
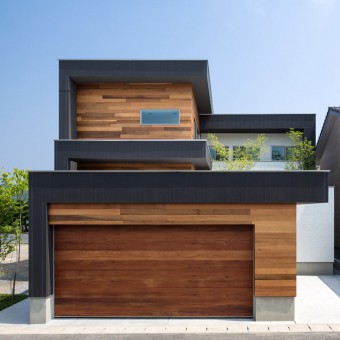 |
|
||||
| DESIGN DETAILS | |||||
| DESIGN NAME: M4-House PRIMARY FUNCTION: House INSPIRATION: Concept of M4-house is to ensure privacy and security, creating a happy and safe living space for family and making full use of site.Colonnades of red cedar give a sense of rhythm to living & dining room. In day time, the sunlight going through leaves from atrium makes living & dining room very friendly and harmony. In night, indirect light in handrail of stairs make the space beautiful and gentle. UNIQUE PROPERTIES / PROJECT DESCRIPTION: M4-house [overlapping house] was built in silent countryside of Higashisonogi in Nagazaki .Appearance has four differences in level sense of rhythm by pasting red cedar to black frames. And it makes people feel warm and friendly by harmonizing architecture and surrounding environment. OPERATION / FLOW / INTERACTION: Parking lot was placed in lowest tier of the multitier house form that produce sense of rhytm. The second tier consisted the entrance to house that located in slightly remote place from front road to ensure family privacy are protected from the pedestrian traffic. Living dining and utility space, and bedroom are placed to the third and fourth tier. Large courtyard bring sunshine and wind into interior. Trees planted in the courtyard to make balcony terrace in unity with courtyard so the family can feel the changes of season in living & dining room with ease. PROJECT DURATION AND LOCATION: HasamiCity, Higashisonogi-gun in Nagasaki Completed in April 2013 FITS BEST INTO CATEGORY: Architecture, Building and Structure Design |
PRODUCTION / REALIZATION TECHNOLOGY: It makes living & dining room and the whole house bigger because the outer wall of ceiling was pasted red cedar. By this design, it also makes architecture, courtyard, family and surrounding environment in harmony with each other. SPECIFICATIONS / TECHNICAL PROPERTIES: Function Residential Site Area 195.15 sqm Bld.Area 120.61 sqm GFA 135.13 sqm BCR 61.80 percent GFR 69.24 percent Floors 2 stories above ground Structure Wooden Max height 7.8m Parking lot Three cars Exterior finishes Siding wood panel TAGS: Houses , architecture. residential, wood, japan , modern RESEARCH ABSTRACT: In daily life, people put themselves in a space somewhere. Home, school, work, public institution, commercial facility... In every space, what do people see, experience and feel? We base on people, harmonize every element, like function, things, environment to create a space and the style, and that is our job. We'd love to keep creating the space that makes your life joyful and pleasant, the space becomes more attractive and valuable by people who are enjoying it. CHALLENGE: I become able to enjoy this land where this M4-house is rich in naturally while the layer where "the overlapping house" was piled up protects privacy. I designed it with the goal of that I could live a rich life in this rich land. ADDED DATE: 2016-09-13 10:00:15 TEAM MEMBERS (1) : IMAGE CREDITS: Blitz STUDIO Toshihisa Ishii |
||||
| Visit the following page to learn more: http://bit.ly/2cYxIVE | |||||
| AWARD DETAILS | |
 |
M4-House House by Masahiko Sato is Winner in Architecture, Building and Structure Design Category, 2016 - 2017.· Press Members: Login or Register to request an exclusive interview with Masahiko Sato. · Click here to register inorder to view the profile and other works by Masahiko Sato. |
| SOCIAL |
| + Add to Likes / Favorites | Send to My Email | Comment | Testimonials | View Press-Release | Press Kit |

