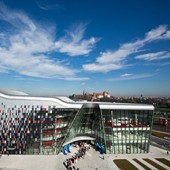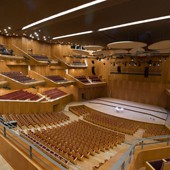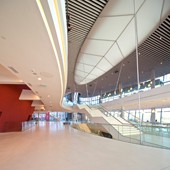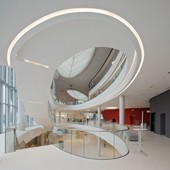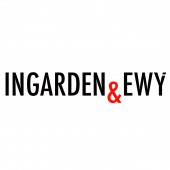ICE Krakow Congress Centre Concert and congress centre by Ingarden & Ewý + Arata Isozaki & Assoc. |
Home > Winners > #38565 |
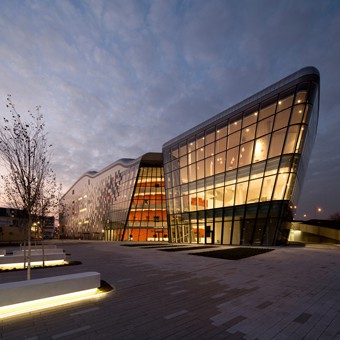 |
|
||||
| DESIGN DETAILS | |||||
| DESIGN NAME: ICE Krakow Congress Centre PRIMARY FUNCTION: Concert and congress centre INSPIRATION: ICE Krakow project was the winning entry in competition for the design of a Krakow City congress centre. The building expresses the architects' vision of the contemporary design in the context of historical Centre. Besides the accurately designed functional and technological planes, the architects included in the project the dream of developing free and open spaces, defined by curved lines and surfaces, with unconventional flows and divisions, fluently forming the interior and the external form. UNIQUE PROPERTIES / PROJECT DESCRIPTION: ICE is a top-class venue dedicated to culture: music, theatre, and congress, designed at the highest standards of acoustics and mechanics. Besides the three main halls with 1915, 600, and 300 seats, it holds a multifunctional conference space. ICE stands in the most prestigious location in Poland: opposite Wawel Royal Castle, which influenced the key design decisions of a spectacular glass facade, multi-storey foyer and fantastic staircase all offering panoramic views of historic Krakow. OPERATION / FLOW / INTERACTION: ICE Krakow is a modern top class building, meeting the requirements of international congress organizations, as well as the highest standards of acoustics and stage mechanics, allowing the performance of diverse cultural events such as concerts, ballets, theatrical shows and exhibitions. Its high standard places it among the most exclusive congress centres in Europe. ICE Krakow is one of the crucial investments by the City of Krakow which grants the city a powerful asset for global promotion. PROJECT DURATION AND LOCATION: The design of ICE Krakow Congress Centre originated in 2007 as an entry to the international architectural competition announced by the municipal authorities of the City of Krakow. The design works took 3,5 years, the construction began in 2011 and was completed in 2014. Public opening took place in October 2014. The building is situated in the most prestigious location in Poland: opposite Wawel Castle, by the Vistula embankments, adjacent to the Grunwaldzkie Roundabout in Krakow. FITS BEST INTO CATEGORY: Architecture, Building and Structure Design |
PRODUCTION / REALIZATION TECHNOLOGY: The heart of the ICE Krakow is Auditorium, which, due to the wide range of events hosted, is a semi-vineyard type hall permiting the optimal functionality and acoustics for all purposes. This construction is based in the division of the auditorium into terraced blocks, and balconies, whose walls become sound reflecting surfaces. The hall equipped with adjustable acoustic system is an ideal combination of purity and volume of sound, reverberation and for conference purposes, clarity of voice. SPECIFICATIONS / TECHNICAL PROPERTIES: Building area: 8,051.69 m2 Useful floor space: 36,720.33 m2 Volume: 280,473.68 m3 Auditorium Hall: 1791 to 1915 seats Theatre Hall: 600 seats Chamber Hall: 300 seats Conference halls: 550 m2 TAGS: ICE Krakow Congress Centre, ICE, Centrum Kongresowe, ICE Krakow, Ingarden & Ewy RESEARCH ABSTRACT: The acoustical success of the ICE auditorium hall is a result of detailed research and acoustic tests. The research began from the creation of a computer model of the hall and testing selected parameters as loudness, distribution, clarity, reflections, and absorption of sound. Once the computer image was fairly clear, a physical model at the scale 1:50 was built, and further testing was conducted on it, comparing the results achieved experimentally with those taken from the computer modelling. CHALLENGE: The project of the ICE Krakow was a highly difficult task for several reasons. First of all, due to its composite function, as a space for cultural events and international conferences, it required complex technological designs and intricate acoustic solutions. Moreover, this modern building had to respond to a unique urban context: it was erected opposite Wawel Castle, near historic Krakow. Further challenges included the small plot, limited budget, and short deadlines for the realization. ADDED DATE: 2015-02-04 12:56:48 TEAM MEMBERS (29) : Main architect: Krzysztof Ingarden, Co-author: Jacek Ewy, Co-author: Arata Isozaki, Co-author: Hiroshi Aoki, Project manager: Piotr Urbanowicz, Ingarden & Ewy team: Jacek Dubiel, Sylwester Staniucha, Dariusz Grobelny, Piotr Hojda, Sebastian Machaj, Grzegorz Miasko, Joanna Bielawska-Zabek, Olga Jasiak, Bartosz Kardas, Piotr Kita, Tomasz Koral, Jakub Wagner, Anna Biskupska-Sperka, Slawomir Janas, Hiroyuki Mae, Agata Staniucha, Krzysztof Stepniak, Maciej Szromik, Jacek Szuba, Maciej Wierzbinski, Maja Wilczkiewicz-Janas, Tomasz Zeludziewicz, Marta Branska and Bartosz Haduch IMAGE CREDITS: #1: Krzysztof Ingarden ©, ICE Krakow Congress Centre, 2014 #2: Krzysztof Ingarden ©, ICE Krakow Congress Centre, 2014 #3: Krzysztof Ingarden ©, ICE Krakow Congress Centre - Auditorium Hall, 2014 #4: Krzysztof Ingarden ©, ICE Krakow Congress Centre - Foyer, 2014 #5: Krzysztof Ingarden ©, ICE Krakow Congress Centre - Foyer, 2014 |
||||
| Visit the following page to learn more: http://www.icekrakow.pl/ | |||||
| AWARD DETAILS | |
 |
Ice Krakow Congress Centre Concert and Congress Centre by Ingarden & Ewý + Arata Isozaki & Assoc is Winner in Architecture, Building and Structure Design Category, 2014 - 2015.· Press Members: Login or Register to request an exclusive interview with Ingarden & Ewý + Arata Isozaki & Assoc.. · Click here to register inorder to view the profile and other works by Ingarden & Ewý + Arata Isozaki & Assoc.. |
| SOCIAL |
| + Add to Likes / Favorites | Send to My Email | Comment | Testimonials | View Press-Release | Press Kit |

