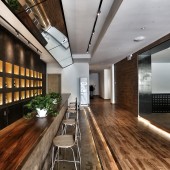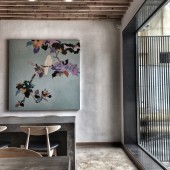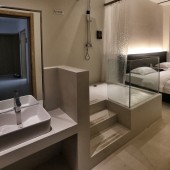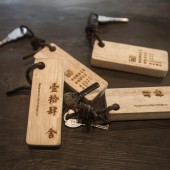Humble House Hotel by Tao Wang |
Home > Winners > #37437 |
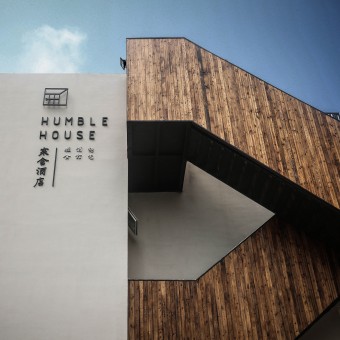 |
|
||||
| DESIGN DETAILS | |||||
| DESIGN NAME: Humble House PRIMARY FUNCTION: Hotel INSPIRATION: I think hotels should be diversified and I have tried to create an open and interactive space, giving more opportunities to the travelers to make friends and to learn more about the local culture. UNIQUE PROPERTIES / PROJECT DESCRIPTION: This is a new hotel experience project for young travelers,here rendered as a naive and innocent approach to life,hoping to help travelers to feel the "Qingdao lifestyle".The hotel combines not only the characteristics of local culture but also the low cost concept. OPERATION / FLOW / INTERACTION: The main layout of the interaction area contains a sinking bar connected with the Hall, a long and fixed cement table, and sinking lunge area and a public toilet. I have imagined a path for travelers who can spend the afternoon by the cement long table to enjoy a cup of coffee, some snacks while surfing Internet, they can also have authentic Qingdao Beer by the bar or they can even buy seafood from local market and then cooked by the hotel. It is one of the best ways to end a typical “Qingdao day”. PROJECT DURATION AND LOCATION: The project began in January 2014, completed in April 2014, located in Qingdao, China FITS BEST INTO CATEGORY: Interior Space and Exhibition Design |
PRODUCTION / REALIZATION TECHNOLOGY: Many natural, original and low cost materials are used in realization process, such as wood, steel and cement. A relaxing and back-to-nature feeling is created for the hotel space. SPECIFICATIONS / TECHNICAL PROPERTIES: width 14m, length 23m, height 3.4m, 3 floors, 960 square meters TAGS: Open, friendly, simple, low cost, comfortable, simple, and more possibilities. RESEARCH ABSTRACT: - CHALLENGE: The second and third floors were built in the 1980s and they were not originally designed as hotel rooms, therefore many strengthening and adjustment works are needed in many areas. I have tried to create a "free" concept with clean and, pure white, open so guests avoid unnecessary elements and colors from the vision. Bathroom, shower, toilet areas due to the space limitation and the noise problems caused by running water and drainage, the closed configuration was replaced with an open layout. ADDED DATE: 2014-10-26 04:06:13 TEAM MEMBERS (1) : Wang Tao IMAGE CREDITS: Tao Wang, 2014. |
||||
| Visit the following page to learn more: http://marchdesign.cc/ | |||||
| AWARD DETAILS | |
 |
Humble House Hotel by Tao Wang is Winner in Interior Space and Exhibition Design Category, 2014 - 2015.· Press Members: Login or Register to request an exclusive interview with Tao Wang. · Click here to register inorder to view the profile and other works by Tao Wang. |
| SOCIAL |
| + Add to Likes / Favorites | Send to My Email | Comment | Testimonials | View Press-Release | Press Kit |

