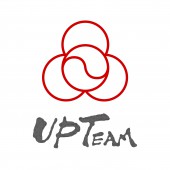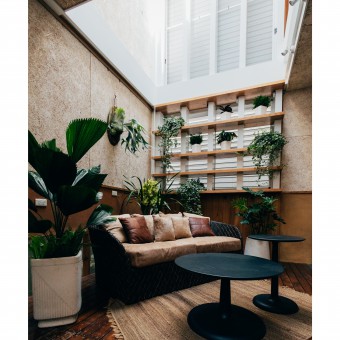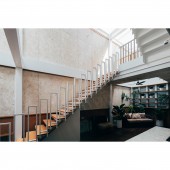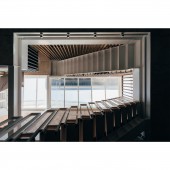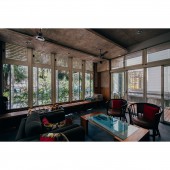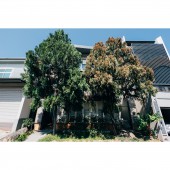DESIGN NAME:
Green Life Station
PRIMARY FUNCTION:
Office
INSPIRATION:
According to statistics, construction is one of the most energy-intensive industries in cities, accounting for 36% of global energy consumption and 38% of carbon emissions. Residential indoor equipment, such as air conditioning and household appliances, are the most significant energy consumers. In particular, air conditioning accounts for nearly 40% of total energy consumption. To create diverse, environmentally friendly, and livable space, the project aims to create a green building without the need for air-conditioning, setting a new paradigm for modern urban densely populated areas.
UNIQUE PROPERTIES / PROJECT DESCRIPTION:
In the proposal, the architect focused on sustainability, eco-friendliness, and occupant comfort to create a 'passive green building'.
Ground Temperature System: The architect chose the wooden trestle to create the flooring with the help of the constant temperature effect of the soil, which is always kept at 26. C.
Natural Ventilation: Rising the indoor ground about 80 cm, leaving the soil underneath, above the glass skylight panel. Louvers with the building structure then create a stack effect that effectively exhausts heat from the room, thus realizing cooling and vertical ventilation.
OPERATION / FLOW / INTERACTION:
Staff praised the bright, well-ventilated interior, which made their work processes extremely comfortable. These feedbacks confirm that the design concept is perfectly aligned with the needs of the users, creating a pleasant commercial space. A highlight of the project is the design of the skylight panel to connect with nature. From morning to evening, people can experience the changing colors of the sky from indoors through the windows and skylight panels.
PROJECT DURATION AND LOCATION:
The project finished in 2019 in Taiwan.
FITS BEST INTO CATEGORY:
Interior Space and Exhibition Design
|
PRODUCTION / REALIZATION TECHNOLOGY:
The architect commits to the use of natural materials. The walls are hollow to utilize air to block heat transfer. The wood-wool boards are made from natural logs, mixed with concrete and pressed, and their porous structure provides excellent insulation, soundproofing, and moisture absorption. The coefficient of thermal conductivity of the air in the 9 cm thick hollow interlayer is only 0.026 w/m.k, which reduces the coefficient of thermal conductivity of the thermal insulation layer, enabling it to cope with extreme weather and realize the experience of warmth in winter and coolness in summer.
SPECIFICATIONS / TECHNICAL PROPERTIES:
The outdoor space is set back from the left and right buildings by a further 40cm, while the indoor is in an open plan to ensure air circulation. To increase ventilation, the duplex design makes the windows on large wall areas to achieve good ventilation. The two trees outside actively enhance the indoor air quality and fulfill three important functions. It effectively filters the air quality; secondly, it provides shade for the strong sunlight from the south direction; and thirdly, it provides a cooling effect for the wind from the south direction due to the evaporation of the leaves.
TAGS:
Green Building, Energy Efficiency, Ground Temperature and Air Conditioning Systems, Natural Ventilation, Sustainability and Environmental Friendliness, Natural Materials, Rainwater Recycling System.
RESEARCH ABSTRACT:
According to statistics, the construction industry is one of the industries with higher energy consumption in cities. The name of the project, 'Green Life Station', aims to create a natural light-oriented interior to improve the quality of life of the residents. The architect used large windows to bring in natural light, realizing brightness and ventilation during the day. In addition, the ventilation design, such as the ground temperature system, large windows, skylight panels, etc., makes the indoor air fresh and clean. Recyclable natural building materials.
CHALLENGE:
One of the challenges in modern urban construction is the effective realization of cooling and air circulation. Especially in small spaces, architects often have to face the difficult situation of being surrounded by other buildings. With this challenge, they adopted an innovative vertical design. Unlike traditional layouts, the design creates open space and emphasizes greening, which successfully cools the building and improves indoor air quality, providing an innovative solution to the problem of air circulation in urban buildings.
ADDED DATE:
2024-02-26 11:50:57
TEAM MEMBERS (1) :
Michael Lee
IMAGE CREDITS:
Up team
|
