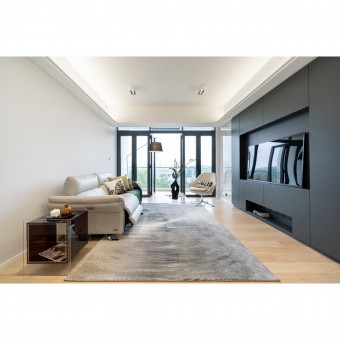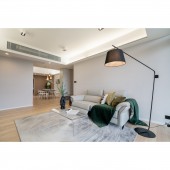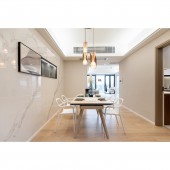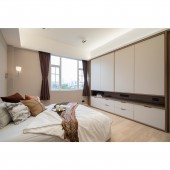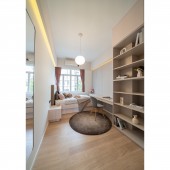DESIGN NAME:
Cornwall Kowloon Tong
PRIMARY FUNCTION:
Residence
INSPIRATION:
The project is a renovation of an old apartment. During the construction, there was an epidemic, so the client wanted to integrate the concept of epidemic prevention to provide a worry-free living space for the family. The client emphasized the concepts of 'comfortable space' and 'epidemic prevention'. The designer utilized the linking design method to connect the separate areas so that the family could experience the spaciousness of the interior. A smart home system is also installed to minimize the chance of hand contact.
UNIQUE PROPERTIES / PROJECT DESCRIPTION:
1. Comfortable Space-Aesthetics: The old dark wood flooring is replaced with lighter-colored wood flooring with a wider range. The light-colored space emphasizes the advantages of lighting and height.
2. Epidemic Prevention-Functionality: Another key point is epidemic prevention. When people spend a lot of time at home, the bathroom and kitchen are particularly crucial. The streamlined bathroom furniture has no sharp edges or corners, making this relaxing place softer and cozier. In the kitchen, the cabinets are reorganized to accommodate a larger refrigerator within the original space.
OPERATION / FLOW / INTERACTION:
The client, who valued the bathing experience, originally modeled the master bath after a Japanese-style soaking tub. Although Japanese-style bathtubs offer the novelty of traveling, they have sharp edges. Considering the safety, the designer purposely built the bathtub and shower on the floor to achieve visual consistency and enlarge the space. Moreover, the small number of interior partitions correspondingly increases the amount of natural lighting. The appropriate design and the abundant daylight illuminate the client's family's happy and enjoyable daily life.
PROJECT DURATION AND LOCATION:
The project finished in January 2022 in Hong Kong.
FITS BEST INTO CATEGORY:
Interior Space and Exhibition Design
|
PRODUCTION / REALIZATION TECHNOLOGY:
Materials: stone slab tiles, eco-friendly latex paint, moru glass, iron parts, laminate flooring, tiles, etc.
The color scheme is a light tone. The stone pattern has a natural texture, and its details serve as a highlight to organize each area. The translucent but privacy-protecting features of the moru glass allow for both lighting and privacy.
SPECIFICATIONS / TECHNICAL PROPERTIES:
The site is approximately 1,785 square feet of an old apartment with 5 bedrooms and 3 bathrooms.
In the original layout, the shoe cupboard was not adjacent to the entrance, which obstructed the route of people entering and exiting the space. The balcony in the living room did not provide good lighting. The designer added a new shoe cabinet according to the direction of the beams and columns to make the entrance more complete. The floor-to-ceiling windows in the balcony are replaced with a double-opening folding glass door to achieve a more integrated effect between the interior and exterior.
TAGS:
Epidemic prevention, comfortable space, smart home system, wood grain, stone grain, old apartment, old apartment renovation.
RESEARCH ABSTRACT:
The site is a ten-year-old apartment. The client wanted to inject freshness into life through a renovation with minimal structural changes. Because of the epidemic, people spend more time at home, so the project combines aesthetics and functionality, with epidemic prevention as the core, using furniture, materials, colors, and smart home systems to meet all needs. Even if one stays at home for a long time, he or she will not feel bored or inconvenienced.
During the epidemic, the number of objects increased. The designer reorganized the layout so that each area has a better storage function.
CHALLENGE:
Since Hong Kong has a lot of British architectural influences, the site has many twists and turns. The project faced challenges in terms of the piping plan. At the same time, there were challenges of varying degrees of complexity in the air-conditioning and drainage arrangements to meet the family's storage and epidemic prevention needs. To achieve comfortable living conditions with minimal installations, the designer had to constantly think of solutions to achieve a mutually satisfactory outcome.
ADDED DATE:
2023-06-27 09:25:30
TEAM MEMBERS (1) :
Chun-Sing Wong
IMAGE CREDITS:
B.R.G. Interior Design Limited
|



