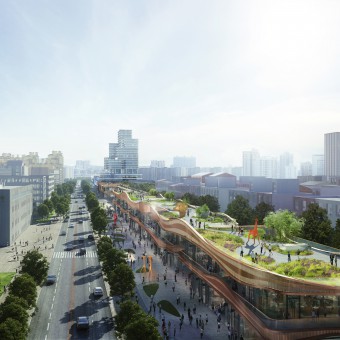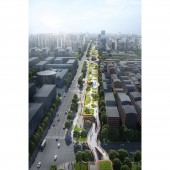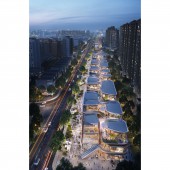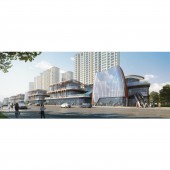Chengdu Hyperlane Park Retail Architecture by Aedas |
Home > Winners > #149549 |
 |
|
||||
| DESIGN DETAILS | |||||
| DESIGN NAME: Chengdu Hyperlane Park PRIMARY FUNCTION: Retail Architecture INSPIRATION: The Internet revolution and coronavirus have instigated a massive change in work, leisure, communication and travel. With the rise of technology comes drastic society attitudes and ideologies towards space and architectural design must evolve to accommodate these changes. In collaboration with ASPECT and BPI, Aedas designs the 2.4km long Hyperland Park brimming with social, retail and creative space– the future of mixed-use development. UNIQUE PROPERTIES / PROJECT DESCRIPTION: The project is proximal to a music conservatory campus to its North. Residential and educational developments envelop the surrounding neighborhood. Inspired by syllabic rhythms and sounds, the design team fosters this musical motif through six different groups of architectural forms and facade lines. The fluid layout of the design grants the building unity with its surrounding textures to highlight the project's harmonious blend with its community. OPERATION / FLOW / INTERACTION: The main portion of the development is allocated to a variety of businesses and functions such as retail, residential and creative space. The creative space can be transformed to skate parks, interactive art installations or performance space that appeals to people of all ages to enrich the public green corridor. PROJECT DURATION AND LOCATION: The project started in July 2020 in Chengdu Sichuan, China. FITS BEST INTO CATEGORY: Architecture, Building and Structure Design |
PRODUCTION / REALIZATION TECHNOLOGY: Inspired by syllabic rhythms and sounds, the design team fosters this musical motif through six different groups of architectural forms and facade lines. The fluid layout of the design grants the building unity with its surrounding textures to highlight the project's harmonious blend with its community. The movement of the project transcends the facade design. The curves of the facade face the development's neighborhood and are connected by vertical metal elements. SPECIFICATIONS / TECHNICAL PROPERTIES: Width: 2.4 KM Gross Floor Area (sqm)*: 135,324 m² Land area (sqm)*: 68907.48 m² TAGS: Hyperlane, Urban Symphony, Urban Organism, Linear Sky Garden, Elegance, Vitality, Rhythm, Playfulness, Order, Strength RESEARCH ABSTRACT: The site located on Xueyuan lu East, street facade reach to 2.4km, and adjacent to Sichuan Music College. The tremendous street facade and relative shallow depth could let project itself blend into its urban context naturally. Based on the concept “Hyperlane” to connect people and the city, the project would be a bridge of social contact, and also a flexible urban public space that react to people’s activities. Based on these objectives it would become an integrated growing-type urban organism. CHALLENGE: - ADDED DATE: 2023-02-27 07:29:49 TEAM MEMBERS (2) : Designer: Dr. Andy Wen and Designer: Dongwei Wang IMAGE CREDITS: Image #1: Aedas Image #2: Aedas Image #3: Aedas Image #4: Aedas Image #5: Aedas |
||||
| Visit the following page to learn more: https://bit.ly/3SxvbTe | |||||
| AWARD DETAILS | |
 |
Chengdu Hyperlane Park Retail Architecture by Aedas is Winner in Urban Planning and Urban Design Category, 2022 - 2023.· Press Members: Login or Register to request an exclusive interview with Aedas. · Click here to register inorder to view the profile and other works by Aedas. |
| SOCIAL |
| + Add to Likes / Favorites | Send to My Email | Comment | Testimonials | View Press-Release | Press Kit |







