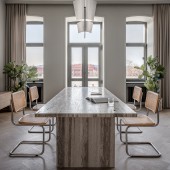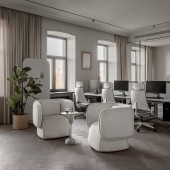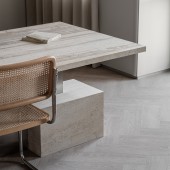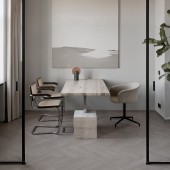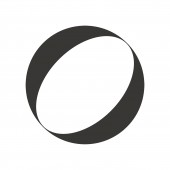Window of Hope Office Interior by Bogdanova Bureau |
Home > |
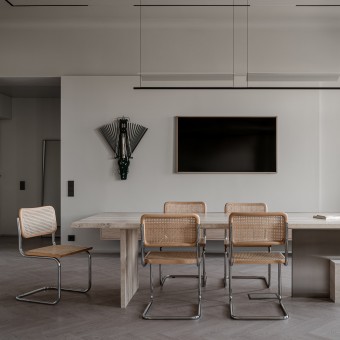 |
|
||||
| DESIGN DETAILS | |||||
| DESIGN NAME: Window of Hope PRIMARY FUNCTION: Office Interior INSPIRATION: We started the design of our office from research the history of the building. We found out it was built in 1913-1914 and served as a gallery and a rental for a famous Ukrainian family of collectors and founders Bogdan and Varvara Hanenko. The architecture of the house units is modern and neo-classic. It is a monument of architecture. We wanted gently integrate our philosophy of suitable luxury and our design vision into the historical background. UNIQUE PROPERTIES / PROJECT DESCRIPTION: Bogdanova Bureau office was built on the philosophy of suitable luxury. In its logic of this philosophy is the responsible and caring attitude to everything: the team, clients, cultural heritage, natural resources. Sustainable luxury is a thoughtful choice of the best materials that will serve long and is reliable. As the architectural studio, we expressed our core values in the interior of our office. It helps our clients embrace who we are and feel our approach from the first meeting. OPERATION / FLOW / INTERACTION: The office space expresses the design approach of the bureau. Perfect place to work as a team. PROJECT DURATION AND LOCATION: The project was started in February 2021 and finished in June 2021. The team moved there after the covid pandemic. FITS BEST INTO CATEGORY: Interior Space and Exhibition Design |
PRODUCTION / REALIZATION TECHNOLOGY: An architect is like an artist, the space around is a blank piece of paper, a canvas for creativity. To achieve the effect of passe-partout, walls and ceiling were painted in French gray color. It is neutral and comfortable for the eyes font which shows what is important. The space of the office is an open space in which are connected workspaces, meeting area, and an open kitchen. The office of the main architect takes up a humble space and is cut off from the main zone only by glass doors. This is also the logic for sustainable luxury because the real treasure of a modern leader is the team from which there is no need to hide in an office behind closed doors SPECIFICATIONS / TECHNICAL PROPERTIES: 100 sq. m TAGS: office, studio, bureau, interior, suitable luxurry RESEARCH ABSTRACT: Bogdanova Bureau decided to move into a new office after a year of working remotely after the COVID pandemic. We did it not out of necessity, but out of our desire to spend our working days together sharing our passion and moving forward as a team. Before starting the projec we found out it was built in 1913 and served as a gallery and a rental for a famous Ukrainian family of collectors and founders Bogdan and Varvara Hanenko. The architecture of the house units is modern and neo-classic. It is a monument of architecture. We need to integrate our philosophy of suitable luxury and our design vision into the historical background. CHALLENGE: We need to integrate our philosophy of suitable luxury and our design vision into the historical background. Express our values and aesthetic vision and also design a comfortable place for everyday work. ADDED DATE: 2022-03-31 21:52:58 TEAM MEMBERS (1) : Olga Bogdanova IMAGE CREDITS: photo Yevhenii Avramenko |
||||
| Visit the following page to learn more: https://bogdanovabureau.com/ | |||||
| AWARD DETAILS | |
 |
Window of Hope Office Interior by Bogdanova Bureau is Runner-up for A' Design Award in Interior Space and Exhibition Design Category, 2021 - 2022.· Press Members: Login or Register to request an exclusive interview with Bogdanova Bureau. · Click here to register inorder to view the profile and other works by Bogdanova Bureau. |
| SOCIAL |
| + Add to Likes / Favorites | Send to My Email | Comment | Testimonials |

