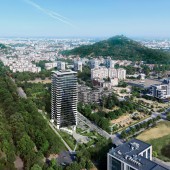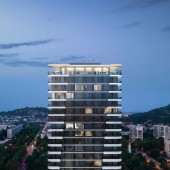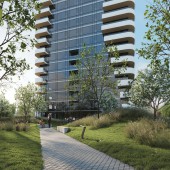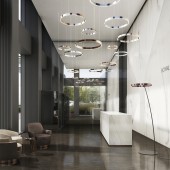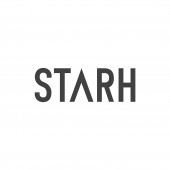Royal River Residential Building by Starh - Svetoslav Stanislavov |
Home > Winners > #139553 |
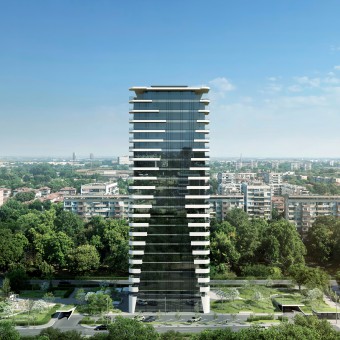 |
|
||||
| DESIGN DETAILS | |||||
| DESIGN NAME: Royal River PRIMARY FUNCTION: Residential Building INSPIRATION: The urban typology of Plovdiv is a unique collection of various natural assets and geographical location that is one of the main reasons for its millennial history. Maritsa River is simultaneously unifying and inserting dynamism in the urban texture. This symbiosis translates into the concept of Royal River where is a main protagonist in the facade design, applied materials and the corporate identity of the project, which is allows it to acquire its own identity on all levels. UNIQUE PROPERTIES / PROJECT DESCRIPTION: Royal River has several integrated technologies that makes it a contemporary residential building - sustainable HVAC system, waste collection system, high-speed elevators, maximized glazing for each apartment and tight structure core with compact emergency interlocking staircases in order to achieve maximum usage of floor area. Design wise, Royal River uses high-class cladding and glazing systems that are ensuring longevity and low maintenance over time. OPERATION / FLOW / INTERACTION: The project stands out in the context as the second highest building in the city. Its location on the green axis connecting the Rowing Canal and Bunardzhika Hill of Plovdiv makes it a definite landmark in the surroundings. The approach for using minimal building footprint allows to create vast green park around it. A few social and recreational spots are created through the landscape design and introducing several hills achieved by ground shaping. They are allowing more privacy for the occupants from the busy boulevard creating visual and noise barrier. PROJECT DURATION AND LOCATION: The design phase of the project started in 2021. The location is in city of Plovdiv, Bulgaria. FITS BEST INTO CATEGORY: Architecture, Building and Structure Design |
PRODUCTION / REALIZATION TECHNOLOGY: Using freeform and soft corners as balconies is achieved through the usage of large scale aluminum honeycomb panels and bended glass. The glazing system and facade engineering details are uniquely designed for this project. SPECIFICATIONS / TECHNICAL PROPERTIES: 75-meters high, the building has 23 floors above ground and 2 underground ones. Gross area is 17,600 sqm. TAGS: Simplicity, Sophistication, Innovation, Technology, Sustainability, Residential, Premium, Facade, Freeform, High-Rise, Landscape RESEARCH ABSTRACT: RR's concept is a play between urban and geographical context and design morphology concept called moire effect. In order to achieve higher visual impact and height impression, the effect is used over the slab and handrail thicknesses thorough the whole height of the building. CHALLENGE: RR is a winner in private competition of the investor between 4 studios in the country that are leaders in high-rise buildings. The biggest challenge was to meet all developer's requirements and detailed program for premium residential building. ADDED DATE: 2022-03-21 14:25:04 TEAM MEMBERS (16) : Svetoslav Stanislavov, Dimitar Katsarov, Iva Kostova, Radostina Petkova, Petar Nikolov, Hristo Dushev, Borislav Stanchev, Zhenia Atanasova, Georgi Pasev, Ivan Kovachev, Vladimir Kavaev, Debora Dimitrova, Sanya Kovacheva, Desislava Georgieva, Georgi Beshirov and Mirela Teofanova IMAGE CREDITS: STARH PATENTS/COPYRIGHTS: Copyrights belong to STARH, 2021. |
||||
| Visit the following page to learn more: http://www.royalriver.bg | |||||
| AWARD DETAILS | |
 |
Royal River Residential Building by Starh-Svetoslav Stanislavov is Winner in Architecture, Building and Structure Design Category, 2021 - 2022.· Press Members: Login or Register to request an exclusive interview with Starh - Svetoslav Stanislavov. · Click here to register inorder to view the profile and other works by Starh - Svetoslav Stanislavov. |
| SOCIAL |
| + Add to Likes / Favorites | Send to My Email | Comment | Testimonials | View Press-Release | Press Kit | Translations |

