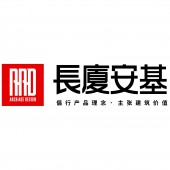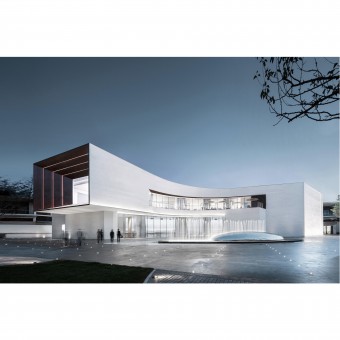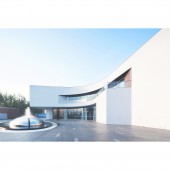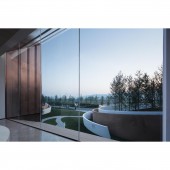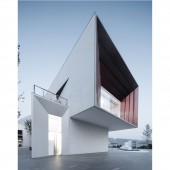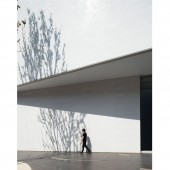DESIGN NAME:
Xi’an Vanke Yan Ming Lake
PRIMARY FUNCTION:
Showroom
INSPIRATION:
Reflecting on the initial intention, it is crucial to form a harmonious coexistence relationship among the mountain, the river, the lake and heaven. "Embrace the lake, Blend with nature" requires a real integration with the surroundings. In this way, the existence of the architecture will not break the precious balance in this area. These are the principles that the architects strictly follow when designing the project.
UNIQUE PROPERTIES / PROJECT DESCRIPTION:
The external appearance of the architecture replicates the trend of the mountain and the lake. On 2F, an 18 meter long viewing platform is formed through a spiral structure. Natural and flexible curves outline a sculptural form. Curved outer wall looks just like a series of blank canvases and the art of leaving blank makes nature act as the creator of architectural design. Plain palette, together with light and shadows creates a simple and pure world.
OPERATION / FLOW / INTERACTION:
Backed up by natural resources, the project blends community life with nature, and makes the transition space serve as public area open to the public, hence creating a new city landmark that provides a "shared and breathing space" integrating leisure, green and activity areas. The architects utilized blank spaces to make nature as the core, and selected materials that can not only save cost, but also achieve the sustainability, so as to draw people closer to nature.
PROJECT DURATION AND LOCATION:
The project started in April 2019 and finished in March 2020 in Xi'an, China.
FITS BEST INTO CATEGORY:
Architecture, Building and Structure Design
|
PRODUCTION / REALIZATION TECHNOLOGY:
The exterior facade features a combination of fiber cement boards with weather-resistant steel plates. Precisely customized arc and seamless surface have broken the restraint of minimal sculpture form. The cement-fiber board with a porous structure can save energy and materials with weather resistance can extend the architecture's lifespan, which benefit for the reduction of material waste and environmental pollution.
SPECIFICATIONS / TECHNICAL PROPERTIES:
The area of project is 1338.4 square meter.
TAGS:
Xi'an, sales center, experience hall, leaving blank, nature, plain fiber cement boards, weather-resistant steel plates, minimalism, curves
RESEARCH ABSTRACT:
The minimalism of "Less Is More" is a very popular lifestyle and attitude toward life nowadays.
Throw away redundant things and select necessary ones to live a better life.
The urban aesthetics center besides Yanming Lake can improve the quality life of people in Yanta District.
Neat lines, plain palette, together with light and shadows create a simple and pure world.
CHALLENGE:
A simple and neat architecture is supposed to calm people down while provoking thought. The project is presented in a minimalist form so that it has higher demands for architectural shape, materials, spatial layout, lighting, etc. In other words, the project team confronted challenges of techniques, materials, cost and others.
ADDED DATE:
2020-12-22 07:24:03
TEAM MEMBERS (5) :
Design director: Hu Zhiying, Chief architects: Cai Jinxian, Chief architects: Zhang Keqiang, Design architects: Zhang Hongguo and Design architects: Huang Mengting
IMAGE CREDITS:
Photo by: ArchiTranslator
|
