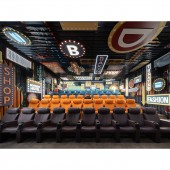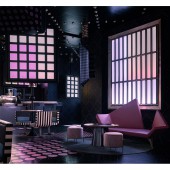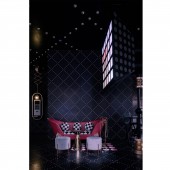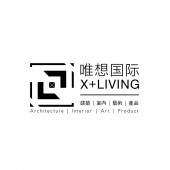Fab Cinema by Xiang Li |
Home > Winners > #111752 |
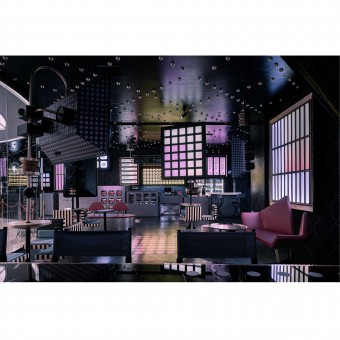 |
|
||||
| DESIGN DETAILS | |||||
| DESIGN NAME: Fab PRIMARY FUNCTION: Cinema INSPIRATION: The inspiration for the project comes from the movie itself. We moved the shooting scene of film production to the main hall of the theater. We hope that the audience will be immediately impressed by the dramatic scene the moment they enter the theater. At the same time, through the integration of different entertainment facilities, the interaction between the audience and the cinema is not limited to watching the movie itself, which increases the possiblity of their consumption. UNIQUE PROPERTIES / PROJECT DESCRIPTION: The design of the theater is different from traditional theaters. The project is not only rendering the film sense with different forms, but also giving the audiences dual identities, both an audience in the reality and a participant of the movie-shooting in the imagination. They are connected and laid down to enter the film world step by step. And instead of waiting boringly, they will enter an active participation sparticipation state through the mobilization of the atmosphere. OPERATION / FLOW / INTERACTION: According to the original plane, we can only build four relatively square video halls. Since this space pattern is difficult to provide rich viewing, instead of focusing on decoration, we integrated the space with other formats with similar entertainment attributes to build an avant-garde new cinema space. We moved the lounge bar into the theater space. It is not only an independently operable space, but also symbiotic and mutually beneficial with the cinema. The experiential claw machine and other entertainments also stimulates consumers to extend their stay in the theater, maximizes the value of the space. PROJECT DURATION AND LOCATION: The project finished in January 2020 in Xi'an, China. FITS BEST INTO CATEGORY: Interior Space and Exhibition Design |
PRODUCTION / REALIZATION TECHNOLOGY: Through some interesting customized furniture, we have taken the theme of the entire space to the extreme. Bathtub sofa, director's rest seat, as well as the ticket counter that imitates the set box, etc, all satisfy the function while cooperating with the creation of the theme, allowing consumers to experience the charm of the movie in an immersive atmosphere. SPECIFICATIONS / TECHNICAL PROPERTIES: The floor area of this project is 1150 sqm. TAGS: Li Xiang, retail, cinema, interior design, xliving, China RESEARCH ABSTRACT: Traditional theaters pay more attention on panoramic sound effects and the viewing experience on the screen while they lack creativity. The single business model of selling tickets and snacks, it weakens the experience and expectations that the venue can give the audienceThrough the design of this project, we have found a possibility that may be able to answer the problem of the future development of the theater. CHALLENGE: The biggest challenge is how to break the trditional pattern. It is easily to be misunderstood that the design ignores functions while completing the aesthetics, but in fact, all the specific requirements of the acoustics environment and the comfort of the audience are all under our consideration at the beginning. We believe that the cinema should undergo a transformation of spatial attributes. It should meet the increasingly vigorous social needs of young people. Simply relying on the sale of movie tickets cannot allow it to maximize the value of a commercial space. So we broke through this situation and completed this design. ADDED DATE: 2020-09-29 05:48:01 TEAM MEMBERS (3) : Lead Designer: Li Xiang, Project Director: Ren Lijiao and Project Director: Wu Feng IMAGE CREDITS: Image#1: Photographer Shao Feng, FAB Cinema, 2019. Image#2: Photographer Shao Feng, FAB Cinema, 2019. Image#3: Photographer Shao Feng, FAB Cinema, 2019. Image#4: Photographer Shao Feng, FAB Cinema, 2019. Image#5: Photographer Shao Feng, FAB Cinema, 2019. |
||||
| Visit the following page to learn more: http://xxxxxx.design/ | |||||
| AWARD DETAILS | |
 |
Fab Cinema by Xiang Li is Winner in Interior Space and Exhibition Design Category, 2020 - 2021.· Press Members: Login or Register to request an exclusive interview with Xiang Li. · Click here to register inorder to view the profile and other works by Xiang Li. |
| SOCIAL |
| + Add to Likes / Favorites | Send to My Email | Comment | Testimonials | View Press-Release | Press Kit |


