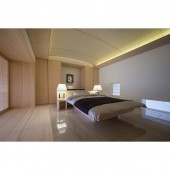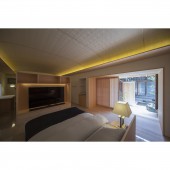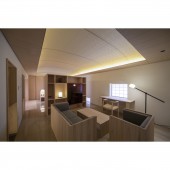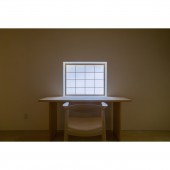
| THE AWARD |
| CATEGORIES |
| REGISTRATION |
| SUBMIT YOUR WORK |
| ENTRY INSTRUCTIONS |
| TERMS & CONDITIONS |
| PUBLICATIONS |
| DATES & FEES |
| METHODOLOGY |
| CONTACT |
| WINNERS |
| PRESS ROOM |
| GET INVOLVED |
| DESIGN PRIZE |
| DESIGN STORE |
| THE AWARD | JURY | CATEGORIES | REGISTRATION | PRESS | WINNERS | PUBLICATIONS | ENTRY INSTRUCTIONS |
Oukikyo Renovated House by Atsumasa Tamura |
Home > Winners > Design #69347 >Interview |
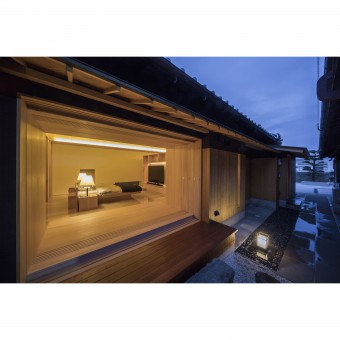 |
|
FS: What is the main principle, idea and inspiration behind your design?
AT: Yozakura Gekka - Cherry Blossoms under the Moon. It began with one painting. This traditional Japanese style painting is called Yozakura Gekka (by Hiroshi Senju), featuring an exquisite weeping cherry tree in blossom lit by the moon light. It was for this painting that the owner wished to have a private space to admire - where he could spend his time quietly and feel the beauty of falling petals. He wanted to create simple but elegant atmosphere like luxurious hotel for his living room/study and bedroom.
FS: What has been your main focus in designing this work? Especially what did you want to achieve?
AT: To incorporate the owner’s love for the painting and cherry blossoms, the concept for this project was proposed that the painting was to become the center of the house, rather than creating a space to exhibit it.
FS: How long did it take you to design this particular concept?
AT: Basic design April 25 to July 1, 2017. Construction Design June 30 to September 28 2017.
FS: Why did you design this particular concept? Was this design commissioned or did you decide to pursuit an inspiration?
AT: This design commissioned
FS: What made you design this particular type of work?
AT: My goal is to become a design of cultural diversity who not only understands the Japanese culture and traditions, but also has shared world senses that are embraced in different cultures and countries throughout world.
FS: What sets this design apart from other similar or resembling concepts?
AT: Newly renovated space is now transformed into the place that would “welcome” the owner back to the place where his beloved painting, "Yozakura Gekka" awaits him.
FS: How did you come up with the name for this design? What does it mean?
AT: Thus the name Oukikyo, was given - a house, where cherry blossoms, filled the space.
FS: Which design tools did you use when you were working on this project?
AT: Vector Works, Photoshop, Illustrator
FS: What is the most unique aspect of your design?
AT: Nature & Four seasons are introduced. The painting is Spring. Summer: Hemp leaf pattern on sliding doors. Light would come softly through patterned paper screen. Autumn: Maple leaves on the lacquered panel. Winter: Pine-needle pattern woven into silk on the ceiling. Cherry buds would endure cold until the blossom. Winter was essential to complement the painting. Flowing pattern on side door represents water, suggesting bathroom facilities behind. Hinoki was used for furniture & the interior, and Italian marble stones for the floor, providing the mixture of modern and traditional.
FS: Is your design influenced by data or analytical research in any way? What kind of research did you conduct for making this design?
AT: Existing beam was 2600 mm in height. It was requested to produce a high ceiling to give a spacious feeling to the study/ bedroom. Therefore the formula for the Super Ellipse “(x/a)^M + (y/b)^M = 1 M=2.5” by Piet Hein (Mathematician) was applied to give this natural and elegant curve. By combining this with the lower ceiling, it would give the effect in visual that this curved ceiling is higher than the actual.
FS: What are some of the challenges you faced during the design/realization of your concept?
AT: The building was a one-story wooden structure of 66 square meters that was build more than 40 years ago. Upon this renovation, the original main structure was kept unchanged but the west side of the house was made into a large spacious single room containing the living room/ study and the bedroom area. Storage unit between those two areas separates the room but does not close off the space, leaving openness. Kitchen and a bathroom are placed in the east side.
FS: How did you decide to submit your design to an international design competition?
AT: To expand my perspective, I wanted to know how it would be rated in the A 'Design Award & Competition, the largest and most watched in the world.
FS: Thank you for providing us with this opportunity to interview you.
A' Design Award and Competitions grants rights to press members and bloggers to use parts of this interview. This interview is provided as it is; DesignPRWire and A' Design Award and Competitions cannot be held responsible for the answers given by participating designers.
| SOCIAL |
| + Add to Likes / Favorites | Send to My Email | Comment | View Press-Release |
