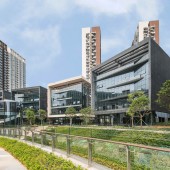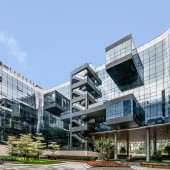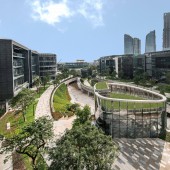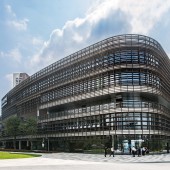
| THE AWARD |
| CATEGORIES |
| REGISTRATION |
| SUBMIT YOUR WORK |
| ENTRY INSTRUCTIONS |
| TERMS & CONDITIONS |
| PUBLICATIONS |
| DATES & FEES |
| METHODOLOGY |
| CONTACT |
| WINNERS |
| PRESS ROOM |
| GET INVOLVED |
| DESIGN PRIZE |
| DESIGN STORE |
| THE AWARD | JURY | CATEGORIES | REGISTRATION | PRESS | WINNERS | PUBLICATIONS | ENTRY INSTRUCTIONS |
Qianhai Shenzhen-hong Kong Fund Town Office, Mixed-used Development by Leigh & Orange Limited |
Home > Winners > Design #63411 >Interview |
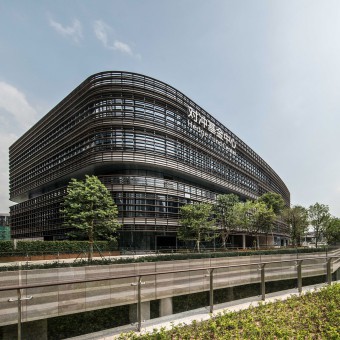 |
|
FS: What is the main principle, idea and inspiration behind your design?
L&: Qianhai Metro Depot, of Shenzhen Metro line 1 & line 5, had been in service since 2007 to serve the newly reclaimed Shenzhen Qianhai district. The existing depot structure had been built with loading provision based on the previous master-planning of a low-rise office & commercial development, with 54,950 sq.m. Office and 30,100 sq.m. Retail GFA. The project brief is to re-design the depot development within the existing structural constraints and to accommodate recent changes in Government’s vision and strategic positioning of the future Qianhai district.
FS: What has been your main focus in designing this work? Especially what did you want to achieve?
L&: The project site, located above the existing metro depot, came with innate design issues of connection to the surrounding roads at 0m and resulted in an elevated building interface along the city edge. The concept of overall master-planning was to re-define pedestrian & vehicular connection and to soften the city interface between 0m and 16m.
FS: What are your future plans for this award winning design?
L&: Efficient land-use and maximized commercial value are the usual concerns for most developments in Mainland China, especially in the city of Shenzhen. However, this depot development project is designed with sustainability and interest of the public as its core value.
FS: Why did you design this particular concept? Was this design commissioned or did you decide to pursuit an inspiration?
L&: The project dedicates the 16m green deck & sunken gardens to the public, creating a hierarchy of public to semi-public open spaces amidst a variety of low-rise building typologies dispositioned in a town-like setting, which transforms a typical depot building to a new design prototype through careful planning of public spaces and building typologies.
FS: What sets this design apart from other similar or resembling concepts?
L&: The project is not only a landscape gardening for office and commercial use, but also an implementation of a three dimensional landscaping system that facilitates a new working lifestyle within the development for Qianhai. It starts from creating an open green public platform, a central park, above the Depot with efficient accessibility. Layers of green spaces at different levels and in different plots are then connected via green corridors, which are further extended to the architecture via the basement courtyard and roof gardens. These flexible semi-public spaces allow various interactions and outdoor activities, such as corporate events and exhibitions, and a place for enjoyment by the office workers within.
FS: What is the most unique aspect of your design?
L&: With its designated car-park floor integrated with 9m municipal road and bus terminal, the project provides easy access to the development and encourages the use of public transport. With the segregation of vehicular and pedestrian zones, the depot development has become a green oasis in the financial district, and the variety of public space cultivates interactions and re-defines the working lifestyle of Qianhai. The project has provided a simple yet delightful solution to match Qianhai’s vision towards a sustainable city and innovative building environment.
FS: Thank you for providing us with this opportunity to interview you.
A' Design Award and Competitions grants rights to press members and bloggers to use parts of this interview. This interview is provided as it is; DesignPRWire and A' Design Award and Competitions cannot be held responsible for the answers given by participating designers.
| SOCIAL |
| + Add to Likes / Favorites | Send to My Email | Comment | View Press-Release |
